Smart Design for Small Bathroom Showers
Designing a small bathroom shower requires careful planning to maximize space while maintaining functionality and style. Efficient layouts can make a significant difference in how the space feels and operates. Common configurations include corner showers, walk-in designs, and shower-tub combinations, each suited to different space constraints and user preferences. Proper selection of fixtures and thoughtful placement can enhance both usability and aesthetic appeal.
Corner showers utilize space efficiently by fitting into a corner, freeing up room for other fixtures or storage. They often feature sliding or pivot doors to optimize access and minimize space usage.
Walk-in showers offer a sleek, open look that can make a small bathroom appear larger. They typically feature frameless glass and minimal barriers, creating a seamless transition from the rest of the bathroom.
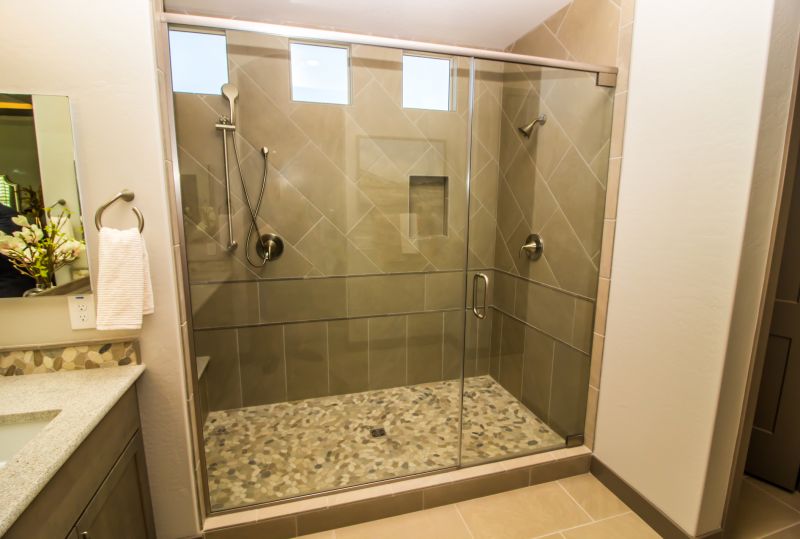
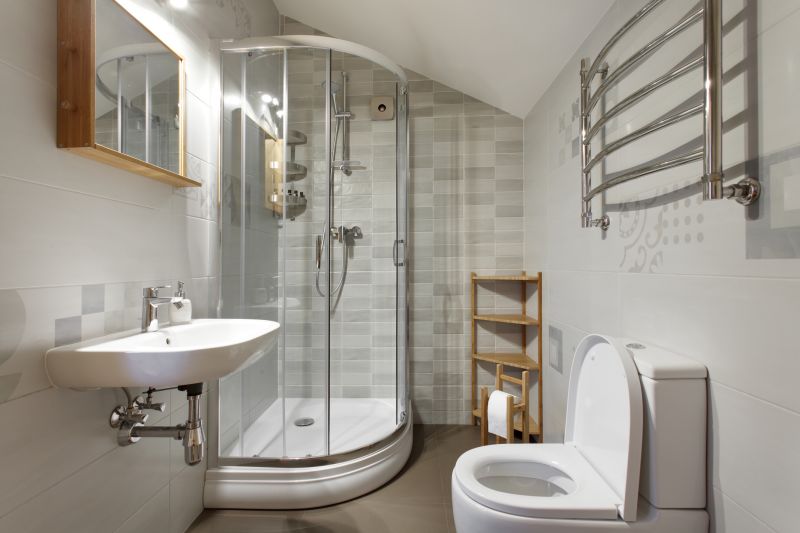
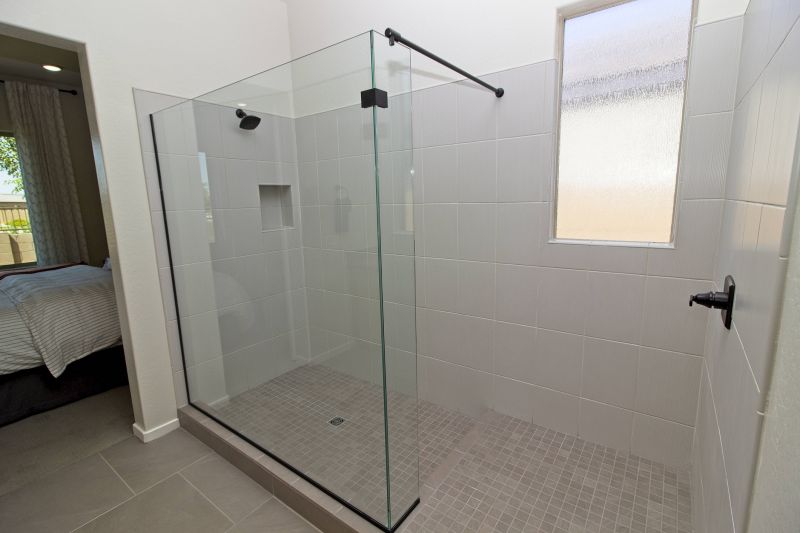
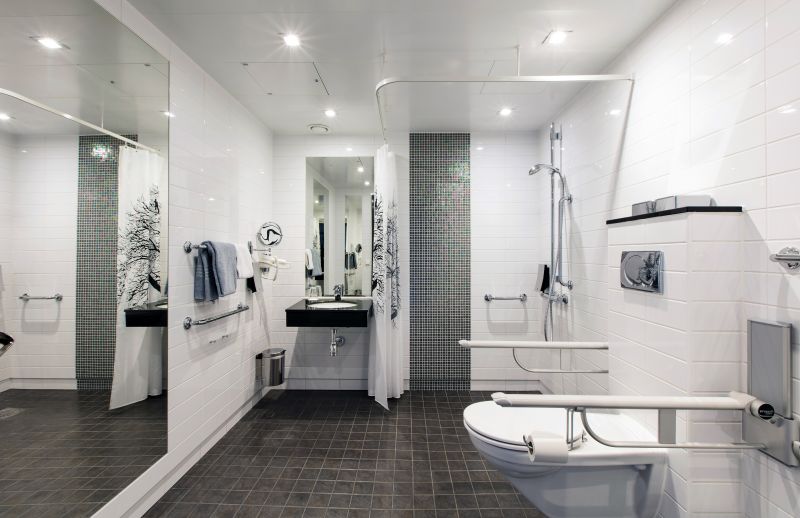
Choosing the right shower layout in a small bathroom involves balancing space efficiency with comfort. Glass enclosures are popular for their ability to create an open feel, while built-in shelving maximizes storage without cluttering the floor. Corner showers with sliding doors are ideal for tight spaces, offering easy access without swinging doors that require extra clearance. Walk-in designs, often with frameless glass, contribute to a modern aesthetic and can make a small bathroom appear more spacious. Each layout has unique advantages, and the selection depends on the specific dimensions and style preferences of the space.
Combining a shower with a tub can be a practical solution in small bathrooms, providing versatility without sacrificing valuable space.
Sliding doors save space and are ideal for small layouts, while hinged doors may offer easier access and cleaning.
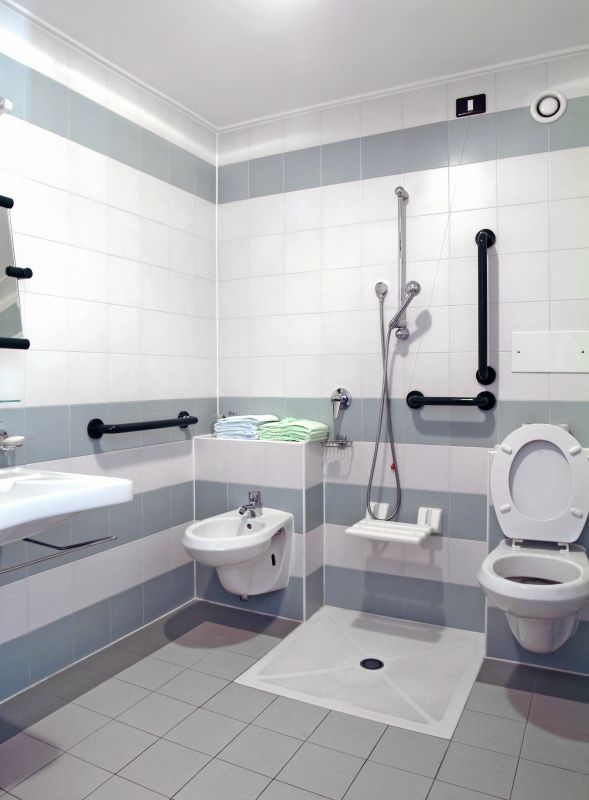
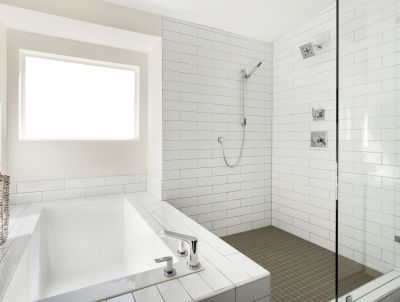
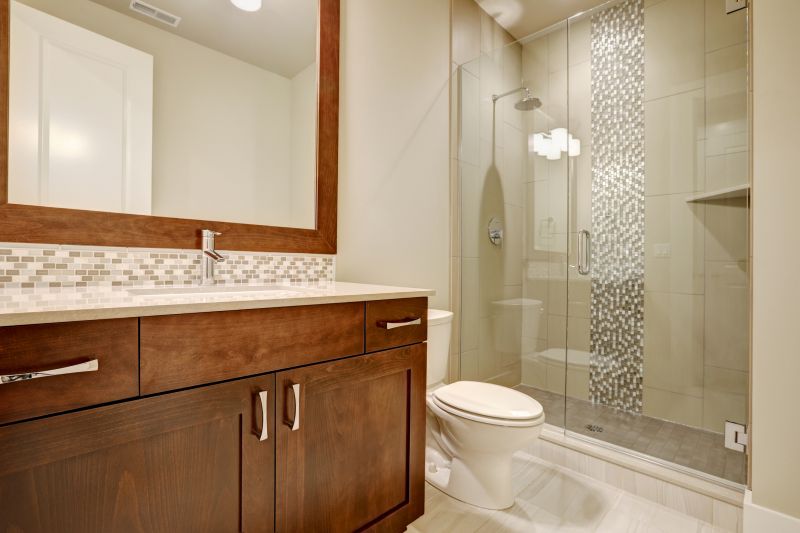
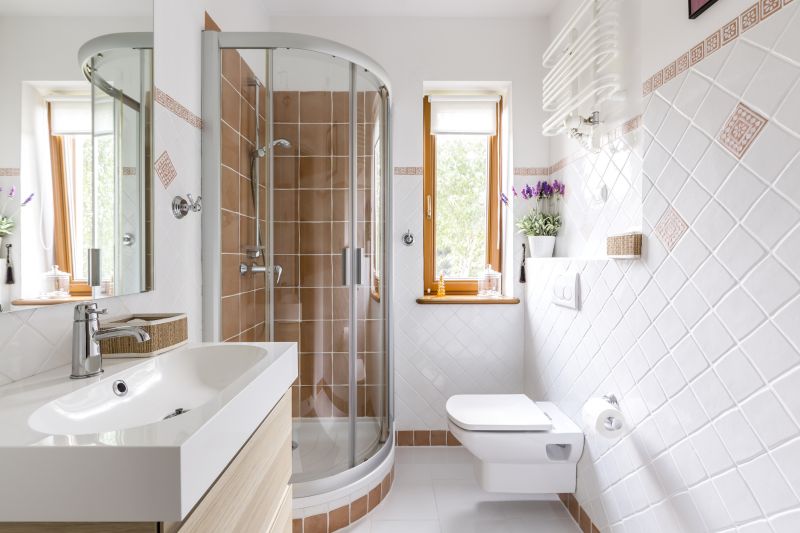
| Layout Type | Best Use Case |
|---|---|
| Corner Shower | Ideal for maximizing corner space in small bathrooms |
| Walk-In Shower | Suitable for creating an open, spacious feel |
| Shower-Tub Combo | Provides versatility in limited space |
| Shower with Sliding Doors | Prevents door swing clearance issues |
| Shower with Built-in Shelves | Offers storage without clutter |
| Minimalist Frameless Shower | Enhances modern aesthetic and space perception |
| Shower with Bench | Adds comfort and functionality in compact layouts |
| Glass Enclosure with Accent Tiles | Creates visual interest while maintaining openness |
Effective small bathroom shower layouts blend practicality with design. Prioritizing space-saving fixtures and thoughtful placement can significantly improve usability. Incorporating elements like glass enclosures, built-in storage, and strategic lighting enhances both function and style. Whether selecting a corner, walk-in, or combined layout, each option offers unique benefits suited to the specific constraints of a small bathroom. Proper planning ensures that the space remains functional, comfortable, and aesthetically pleasing.
